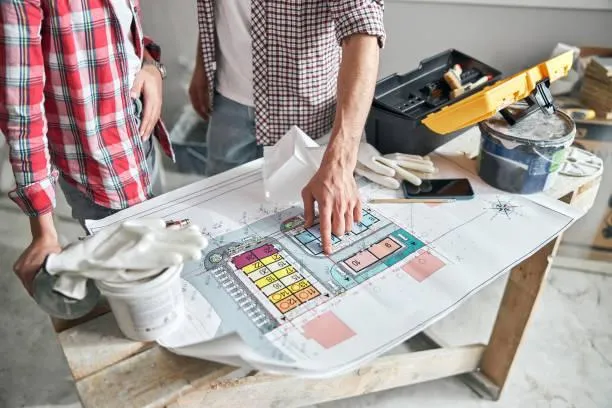
Zoning for Vertical Addition: What You Need to Know
Zoning for Vertical Addition: A Must-Know Before You Build Up
Planning to expand your home upward? Before you even design the layout, it’s critical to understand the local rules on zoning for vertical addition. Zoning laws determine what you can build, how high you can build it, and whether a second story is even allowed on your property.
At T & A Construction Services LLC, we help homeowners navigate local building codes and zoning ordinances to realize their second-story dreams. If you’re thinking about vertical expansion, here’s what you should know before starting the process.
Zoning Rules Can Limit Vertical Expansion
Zoning laws are local regulations that define how land can be used. Every city or county has different rules, and many include restrictions on building height, total square footage, and how close your home can be to property lines. Some areas limit how high residential homes can go, while others may require special permits for adding a second story.
Understanding these restrictions is essential before starting any design. If your home is in a historic neighborhood or a zone with specific architectural guidelines, approvals may take more time and require extra documentation. Failing to meet zoning requirements can lead to permit denials, construction delays, or even forced removal of new structures.
Why You Need Permits and Plan Approvals
To build a second story legally, you'll need to apply for permits from your local building department. This process includes submitting plans, confirming property lines, and often attending zoning board meetings if you're requesting exceptions. A professional contractor will help prepare documents and ensure they meet local codes.
The approval process usually evaluates your upstairs floor plans, potential structural impacts, and how the addition affects neighboring properties. It's also an opportunity to confirm compliance with setback rules, fire safety codes, and visual guidelines that may apply to homes in your area.
Working with a licensed contractor like T & A Construction Services LLC ensures your project meets zoning and safety regulations from day one.
Designing a Compliant Second Story
Your second-story design must work within the legal framework of your property. That includes accounting for height limitations, roof slope restrictions, and utility access. It’s also essential to think about how your design will function on the inside, especially when adding new bathrooms, bedrooms, or staircases.
Adding a second story means integrating second-level utilities into the current systems. In many cases, your electrical panel, plumbing lines, or HVAC system will need to be upgraded. All these elements must meet local building codes, which are often reviewed alongside zoning laws during the permitting process.
When you build with code compliance in mind, you reduce delays and avoid costly design revisions later on.
Structural Reinforcement and Long-Term Planning
Once zoning approval is secured, your contractor will evaluate your home's ability to handle structural reinforcement. Most one-story homes were not designed for vertical loads, which means your foundation and walls may require reinforcement.
This part of the project must be done according to strict building codes to ensure the long-term safety of your home. Reinforcement can include new footings, beam supports, or framing enhancements. It’s important to align this step with zoning guidelines so no rework is needed after inspections.
Choosing the right design from the start ensures that your addition is both structurally sound and legally compliant.
FAQs – Zoning for Vertical Addition
Can I add a second story to any home? Not always. Zoning laws, lot size, and structural limits may restrict second-story additions. An inspection and zoning check are necessary before starting design.
How do I find out my zoning rules? Zoning information is available through your city or county’s building department. A licensed contractor can help you understand the rules and how they apply to your property.
Do I need a permit for a vertical addition? Yes. All second-story additions require building permits and zoning approval. Skipping this step can lead to legal issues or forced removal of the structure.
Need help understanding your local zoning laws? Reach out to T & A Construction Services LLC today for expert guidance and permit-ready planning for your vertical addition.
Build Up the Right Way with T & A Construction
Zoning is one of the most important first steps in any second-story addition. It protects your investment, your neighbors, and your home’s long-term value. At T & A Construction Services LLC, we guide clients through every step of the vertical expansion process—from zoning checks to structural planning and construction.