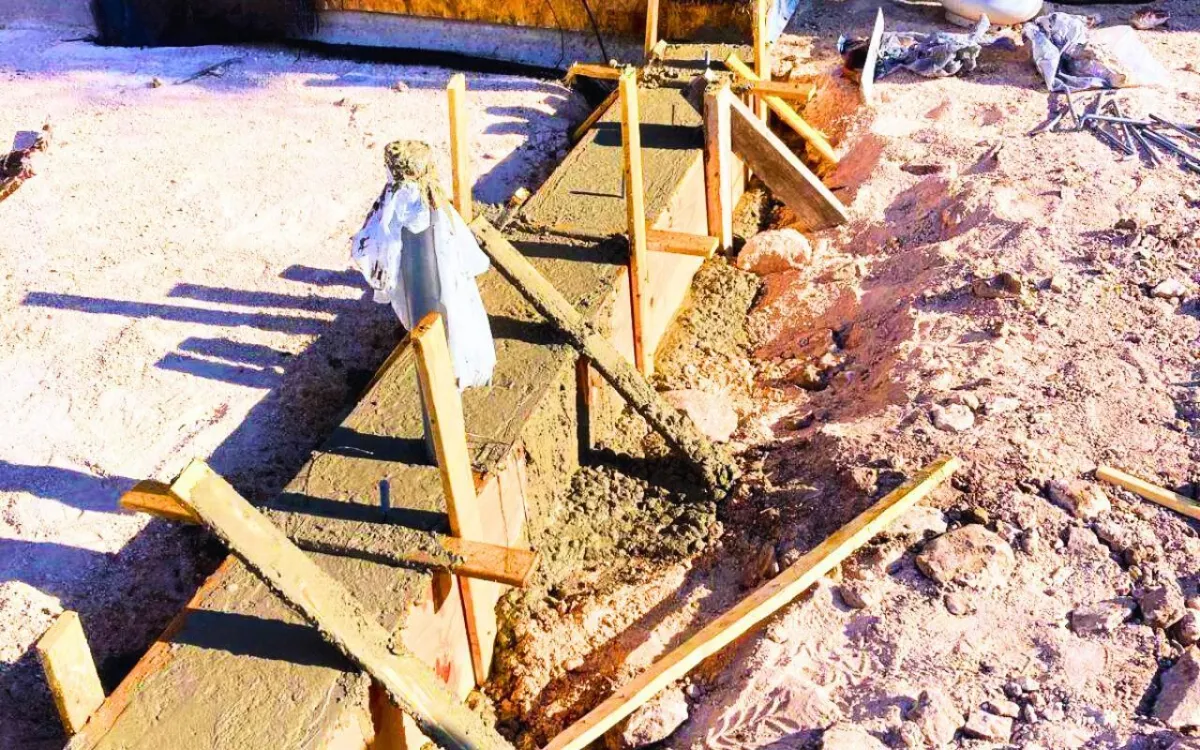
From Permit to Keys: New Construction Timeline in Hobbs, NM
Embarking on the journey of building a new home is exciting yet complex. Navigating the timeline for new home construction Hobbs without guidance can feel overwhelming. With clear steps, the process transforms into an organized path, helping you prepare for every stage. Each phase matters, from permits to inspections and final handover. By understanding this roadmap, you reduce stress and embrace anticipation. Hobbs builds more than houses—it creates communities. Whether you dream of a modern adobe or a sleek design, knowing the process ensures informed decisions and realistic expectations. This guide will outline the phases clearly, leading you from your permit to the joy of receiving your keys.
Understanding the Building Permit Process in Hobbs
Securing a permit is the essential first step in the timeline for new home construction Hobbs. The Development Services Department ensures compliance with codes and safety standards. Homeowners must provide site plans, drawings, and structural details. Early collaboration with architects or engineers streamlines this stage. Review times vary between two and six weeks, depending on complexity. Clear responses to city requests help maintain scheduling. Once approved, the official permit marks the beginning of your home’s construction journey.
Pre-construction Preparation: Site Clearing and Excavation
Clearing the site by removing debris, vegetation, and existing structures.
Installing erosion control measures to comply with regulations.
Excavating for footings and trenches based on plans.
Conducting soil tests to check stability and water issues.
If issues arise, engineers may recommend drainage systems or compacted fill. Clear communication with contractors ensures efficient scheduling and avoids delays.
Laying the Foundation: Concrete Work and Framing
Setting up forms and steel reinforcements guided by permit requirements.
Pouring concrete continuously to ensure integrity.
Allowing proper curing times with moisture protection.
Framing floors, walls, and roofs once the foundation is strong.
Framing defines the structure, windows, and door openings. Scheduling inspections during these steps ensures compliance and quick corrections when necessary.
Framing Inspection and Installing Utilities
Once framing is done, city inspectors review structural compliance. Passing inspection leads to utility rough-ins. Plumbers, electricians, and HVAC specialists install pipes, wiring, and ducts. Coordination prevents trade conflicts and delays. After installation, inspections verify safety before wall finishes close everything in.
Roofing, Windows, and Exterior Finishes
During this stage, roofers secure shingles or metal roofing. Windows and doors are sealed to prevent air leaks. Exterior finishes like stucco, brick, or siding are added. In Hobbs, adobe-style stucco remains popular for cultural authenticity. Gutters and trim follow, aligning with interior progress. For service inquiries, consider visiting our Services page.
Interior Work: Insulation, Drywall, and Flooring
Insulation in walls, ceilings, and floors ensures energy efficiency and comfort. Drywall crews complete smooth surfaces for painting. Painters add color, while flooring installers set hardwood, tile, or carpet. Proper scheduling avoids damage and ensures smooth trade transitions.
Installing Fixtures and Finishing Touches
Detail work adds personality and function. Carpenters install trims, cabinets, and moldings. Electricians and plumbers set lighting, switches, sinks, and faucets. Touch-ups, hardware, and appliances follow. Walkthroughs with builders confirm layouts, colors, and finishes before declaring the project complete.
Final Inspections and Certificate of Occupancy
Officials perform a comprehensive review, checking all systems and safety standards. Once cleared, the Certificate of Occupancy is issued. This milestone closes the timeline for new home construction Hobbs and authorizes legal occupancy. It represents safety, compliance, and readiness for living.
FAQs
How long does the entire construction process take?
Timelines vary, but most projects in Hobbs range from 9 to 12 months, depending on complexity and approvals.
Do I need to hire an architect for permit approval?
While not mandatory, hiring an architect helps streamline the application process and avoids potential revisions.
What inspections occur during construction?
Inspections include foundation, framing, utilities, and final checks before issuing the Certificate of Occupancy.
Can weather affect the construction timeline?
Yes, extreme weather can delay excavation, pouring, and exterior work. Builders adjust schedules to minimize setbacks.
How can I communicate effectively with my builder?
Regular meetings, clear updates, and documented changes help ensure alignment throughout the building process.
Landscaping and Exterior Features
With the home finished, landscaping begins. Homeowners choose xeriscaping, turf, irrigation, or patios to enhance design. In Hobbs’s dry climate, water-efficient landscaping is key. Additional features like lighting, fences, and walkways complete outdoor spaces.
Receiving the Keys to Your New Home
The builder schedules a handover meeting. You receive keys, manuals, warranties, and guidance on maintenance. This final phase transitions you into ownership. Reflecting on the journey, the timeline for new home construction Hobbs highlights the precision and planning required. Ready to start your own project? Reach out through our Contact page today.