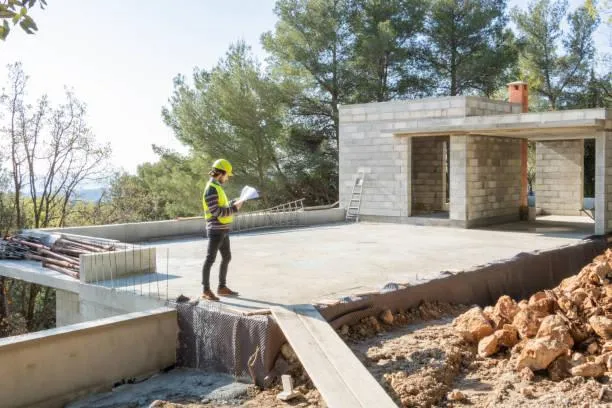
Second-Story Foundation: What Your Home Needs
Building a Strong Second-Story Foundation
When you’re considering a second-story addition, one of the most important steps happens before a single wall goes up. The second-story foundation is what determines whether your home can handle the weight and structure of building upward. It’s not just about what’s above—it’s about what’s already beneath your home.
At T & A Construction Services LLC, we guide homeowners through every phase of vertical expansion. That starts with ensuring your foundation is solid, reinforced, and ready for the next level—literally.
Why Foundation Strength Is Key for Second Stories
Many one-story homes were originally built without plans for additional floors. That means their foundation may not have been engineered to carry the extra load. Before any construction begins, your home must be inspected for load-bearing capacity and potential reinforcement.
Without a solid second-story foundation, adding a new level can lead to shifting, cracking, or worse—unsafe living conditions. Engineers and contractors will evaluate the soil, structure, and materials used in the original foundation. If needed, reinforcement plans will be created to support the added structure safely.
This step ensures long-term stability and compliance with local building codes. Skipping it can result in delays, denied permits, or costly corrections down the road.
Structural Reinforcement for Safe Expansion
Once the foundation has been evaluated, the next step is strengthening your structure. This is where structural reinforcement comes in. Load-bearing walls may need upgrades, beams might be added, and the footing system may need to be extended.
These reinforcements allow the home to support new upstairs rooms, walls, and systems without putting stress on the lower level. At the same time, your contractor will ensure the changes meet local zoning and code requirements. This work is essential, not optional—it lays the groundwork for a safe and successful build.
It also connects directly with your design decisions. The layout of your upstairs floor plans must take into account where reinforcements are placed, how staircases are integrated, and how new loads are distributed across the existing frame.
Second-Level Utilities and Layout Planning
Adding a second story also means rethinking your home’s utilities. From electrical to plumbing and HVAC, all systems must be rerouted or expanded to service the new space. These upgrades must work seamlessly with the original foundation and structure to avoid overloading any part of the system.
For example, a new bathroom requires plumbing lines to be run vertically. If your original foundation wasn’t poured with that in mind, it might take additional planning to make it work. Similarly, HVAC systems must be designed to condition two levels of space efficiently.
Your second-level utilities need to be carefully integrated into your expansion to keep your home comfortable and compliant. This often involves permits and inspections, which your contractor will manage during the building process.
Vertical Expansion That Adds Value
The pros and cons of adding a second story vary by property, but when done correctly, vertical expansion can dramatically increase your home’s value and livable space. It’s especially appealing in neighborhoods with small lot sizes or in areas where outward expansion is restricted.
By focusing on a solid second-story foundation, you avoid the biggest risks of vertical builds. Instead of worrying about shifting walls or sagging floors, you can enjoy a beautiful, functional upstairs that blends seamlessly with your home’s original structure.
With expert planning, proper reinforcement, and the right contractor, your second story will stand the test of time.
FAQs – Second-Story Foundation
Can my current foundation support a second story? It depends on how your home was originally built. A structural inspection is required to determine if the existing foundation needs reinforcement or replacement.
What happens if my foundation isn't strong enough? If your foundation doesn’t meet the structural requirements, your contractor may recommend adding support beams, expanding footings, or even rebuilding the foundation in key areas to ensure safety.
How long does foundation reinforcement take? The timeline depends on your home's current condition and the scope of reinforcement. A full assessment by a licensed contractor will provide an accurate schedule.
Need help evaluating your home’s foundation for a second story? Contact T & A Construction Services LLC for a full structural review and expert guidance on your vertical expansion project.
Build From the Ground Up—With Confidence
Every great second story starts with a strong foundation. At T & A Construction Services LLC, we make sure your home is ready for what’s next, starting from the bottom and building up the right way. From inspections to design and utilities, our team handles it all.