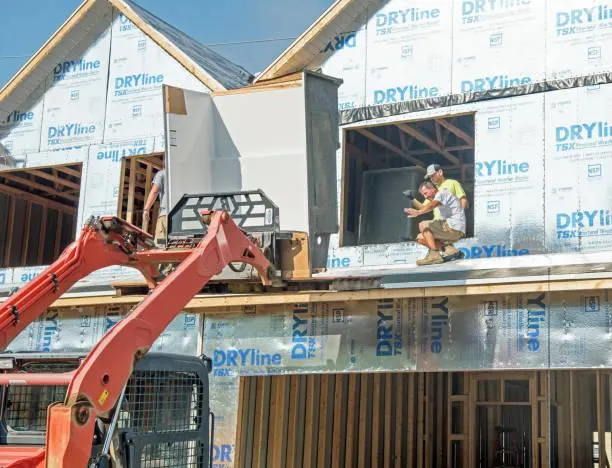
Second Floor vs Home Extension: Which One Is Right for You?
Second Floor vs Home Extension: Which One Is Right for You?
If you’re outgrowing your home, you may be torn between building up or building out. Choosing between a second floor vs home extension depends on many factors, including your lot size, budget, and long-term goals. At T & A Construction Services LLC, we help homeowners across New Mexico make smart decisions about adding square footage to their homes. Let’s explore what each option involves so you can build with confidence.
Thinking Vertically: Second-Story Additions
Adding a second floor is a great way to expand without touching your outdoor space. It’s ideal for small lots or neighborhoods where homes are close together. However, vertical expansion is often more complex than ground-level additions and usually requires structural adjustments.
Most homes weren’t originally designed to carry the load of another level. That means your foundation and framing may need upgrades. This structural reinforcement is crucial to ensure your home stays safe and stable.
When planning an upstairs space, you’ll need to carefully design upstairs floor plans. Bedrooms, bathrooms, or bonus rooms are common on second stories. You’ll also want to plan for a stairwell that doesn’t disrupt your first floor’s layout.
Expanding Out: Ground-Level Extensions
If your property has space, a ground-floor extension might be the simpler route. This type of addition is more accessible and usually less invasive. You can expand your kitchen, create a sunroom, or add a master suite—without needing to touch the roof or move out during construction.
That said, home extensions do take up yard space and often require new foundation work. Your soil may need grading or compaction before building, and drainage systems may need adjustments. Matching the addition’s style with the existing house also requires attention to detail, especially with rooflines and exterior finishes.
Home extensions are often more straightforward from a construction standpoint. But you’ll still need permits and planning to ensure zoning compliance and structural soundness.
Design and Utility Planning for Second Floors
One key difference between these two options is how they impact your home’s infrastructure. With a second story, utilities like HVAC systems, plumbing, and electrical may need upgrades. Additional bathrooms and bedrooms mean more demand on your systems.
Routing plumbing and HVAC lines to a second floor can be more complex than simply extending them across the first floor. You may also need to upgrade your panel box to handle extra electrical load. This is where working with experienced contractors makes all the difference.
For both types of additions, city permits and inspections are required. Hiring a licensed builder helps you stay compliant and avoid construction delays or legal issues.
Comparing Options with Expert Help
If you’re unsure which direction to take—up or out—schedule a consultation. Our team at T & A Construction Services LLC will assess your current home, your property, and your goals. We’ll help you decide whether a second story or home extension gives you the best return on investment, comfort, and flexibility.
Choosing the right approach isn’t just about space. It’s about functionality, safety, and how you want to live in your home in the years to come. Whether you’re interested in a second-story bedroom retreat or a spacious ground-level addition, we’re here to guide the process.
FAQs – Second Floor vs Home Extension
Is it more expensive to build a second floor or an extension?
Second-story additions are often more costly due to structural upgrades and utility adjustments. However, they add significant value and save yard space.
Can my house support a second floor?
Not all homes can. A structural assessment will determine if your foundation and framing can handle the added weight.
How long does each type of addition take?
Extensions may take a few months, depending on size. Second-story additions may take longer due to complexity and potential relocation during construction. Need expert help choosing the right option? Contact T & A Construction Services LLC to schedule your custom consultation and get started with a build that fits your home and lifestyle.
Let’s Expand Your Home the Smart Way
When it comes to choosing between a second floor vs home extension, let the experts at T & A Construction Services LLC walk you through the options. From vertical expansion to structural planning, we’ll help design a solution that fits your space and your future.